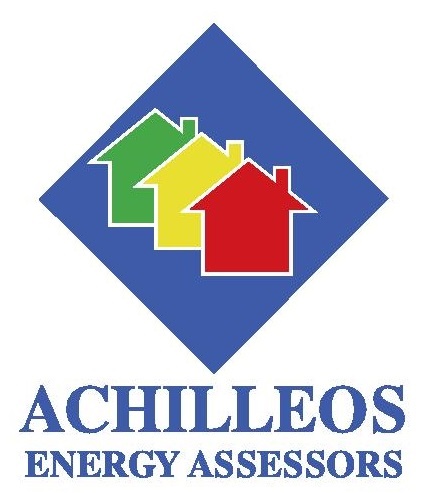

Achilleos Energy Assessors provides building floor plans for residential properties from studio apartments to mid-terrace houses to mansions. The floor plans are created specifically to the clients’ needs whether they are individuals, Estate agents or other professional services. The floor plans are created by Computer Aided Design (CAD) software to generate the detailed designs specific to the clients’ needs.
Achilleos Energy Assessors offers different types of floor plans. These designs are;
The basic floor plans are used for rental and sale promotion by estate agents. Please see the example designs below.