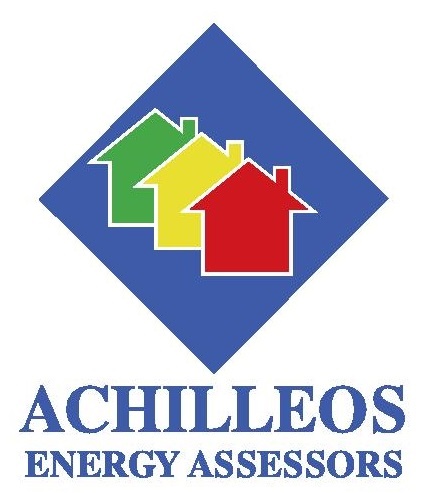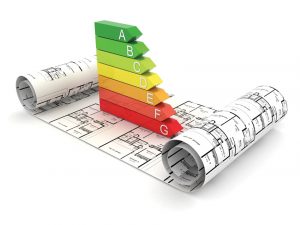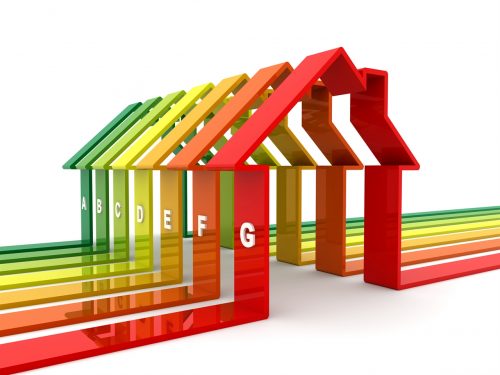

SBEM is a computer program that provides an analysis of a building's energy consumption. SBEM calculates monthly energy use and carbon dioxide emissions of a building given a description of the building geometry, construction, use and HVAC and lighting equipment. It was originally based on the Dutch methodology NEN 2916:1998 (Energy Performance of Non- Residential Buildings) and has since been modified to comply with current CEN Standards. Details of the calculation method, the algorithms used and the assumptions made are provided in the SBEM Technical Manual, available from the Download page. SBEM makes use of standard data contained in associated databases and available with other software.

The purpose of SBEM and its interface iSBEM is to produce consistent and reliable evaluations of energy use in non-domestic buildings for Building Regulations Compliance and for Building Energy Performance Certification purposes. Although it may assist the design process, it is not primarily a design tool.
As SBEM is a compliance procedure and not a design tool, if the performance of a particular feature is critical to the design, even if it can be represented in SBEM, it is prudent to use the most appropriate modelling tool for design purposes. In any case, SBEM should not be used for system sizing.
The National Calculation Method (NCM) describes the procedure, for buildings other thandwellings, for demonstrating compliance with the carbon emission requirements of regulation 17C of the Building Regulations and calculating ‘operational ratings’ and ‘asset ratings’ in the production of Energy Performance Certificates (EPC’s).
The NCM provides the underlying method and the standard data sets necessary to calculate the annual energy use of a proposed building and comparing it with the energy use of a ‘notional' building of a similar type, under similar circumstances. This is done by calculating the Target Emission Rate (TER - the CO2 emission rate for the notional building) and comparing this with the Building Emission Rate (BER) for the proposed building. The BER must not be higher than the TER.
It calculates monthly energy use and carbon dioxide emissions, given a description of the building which is entered through its user interface iSBEM, based on:
There are a number of different types of buildings that will need an SBEM calculation. These include, but are not limited to:
In addition to the above, it is important to remember that an SBEM assessment can be needed not only for new builds, but also for extensions and refurbishments too. There are some exceptions as well, such as places of worship and unheated buildings. Please feel free to contact us today for more information on this.
It is best practice for a detailed inventory to be carried out at the start of the tenancy. If tenants are aware that the state and contents of the property has been itemised, they are more likely to ensure that the property is left in the same condition in which it was originally let. Inventories are particularly important now that tenancy deposit schemes are in place across the UK as they form critical evidence in cases of disputes.
At check-in, the inventory should detail the current state of the property, including descriptions, age and condition of the fixtures, fittings and furnishing. This helps landlords and letting agents compare the state of the property at check-in and at check-out. Make sure the inventory is written in clear language, and defines the terms used to report the condition or cleanliness of items in the property. It must be clear enough for a third party to understand without them being present.
If an inventory is not carried out, or if it was insufficiently detailed, then it may not be clear how the property should be left before departure, which could lead to a deposit dispute. Dealing with a deposit dispute can be stressful and costly for those involved so it’s always preferable to avoid this. According to data published by my|deposits earlier this year in relation to England and Wales, currently only 1% of tenancies require formal dispute resolution, while in 60% of tenancies the landlords and agents return the deposit in full and in 39% a deduction is negotiated with tenants.
Make sure that your tenancy agreement deals with specific topics such as who takes responsibility for the garden and its upkeep, and the levels of cleaning required at check out.
Essentially, SBEM calculations are like SAP calculations, but for non-residential premises. They calculate the amount of energy used by a building, through such things as heating, air conditioning and lighting, as well as the amount of carbon dioxide the building emits, before then assigning the building a rating between 1 and 100.
The closer to 100 the rating is, the more energy efficient the building is deemed to be. A BRUKL certificate is then issued, and if the project meets the requirements it will have passed Building Regulations Part L. There are a number of different types of buildings that will need an SBEM calculation. These include, but are not limited to:

Go through the checklist with the tenants making sure they understand and agree at every stage:
In addition to the above, it is important to remember that an SBEM assessment can be needed not only for new builds, but also for extensions and refurbishments too. There are some exceptions as well, such as places of worship and unheated buildings. Please feel free to contact us today for more information on this.
We know that, to the uninitiated, SBEM calculations might seem a complete mystery – something that they feel they will never understand. We want you to know exactly what an SBEM assessment entails though, so we have answered some of the most common questions about the process below. For more detailed answers – or for answers to any other questions you might have – please contact us today for a no obligation discussion about your requirements.
An SBEM assessment is now a mandatory requirement for all new commercial premises with a size of over 50m 2 . It can also sometimes be the case that an extension or a renovation needs an SBEM assessment as well, although this varies from situation to situation – if you are having either of these, we advise you to call us as soon as possible so we can advise you on your specific case.
An SBEM assessment comes in two parts. The first part is the design stage SBEM assessment, which needs to be completed before the construction starts.
It is important to start the process well in advance, so that there is time to resolve any problems before the building process begins. When this process has been carried out and the building passes the regulations laid down in Part L, the construction can begin (providing the local authority doesn’t need any other assessments carried out, such as BREEAM).
When the building is completed, the second stage of the SBEM assessment is carried out. This is called an as-built SBEM and will also include the results of an air permeability test (If completed). An Energy Performance Certificate is then issued.
Every single building will have a target emission rate (TER), based on a number of different factors. This is the benchmark that the building has to comply with – if it doesn’t it will not pass the regulations laid down in Part L.
To ascertain whether the building meets the standard required, we produce a building emission rate (BER). In order to pass, the BER must be of an equal or lower amount to the TER, therefore showing that the emissions are lower than the target. TER is derived from the building model using building regulations notional values, while DER uses actual values and compares the proposed plans against building regulations standards.
There are a number of things that should be thought about at design stage, prior to the SBEM assessment beginning, in order to give the best chance of getting a good result. These include:
There are, of course, many other factors to consider as well. For a comprehensive discussion on this, call us today.
When we complete an SBEM assessment, we are obligated to provide a fair and accurate representation, therefore it is sometimes the case that we have to say a building does not meet the requirements laid down in Part L of Building Regulations. If this does happen, there is no need to panic though, as we will help to advise on any problems and get your project back on track.
When some companies complete an SBEM assessment, they only provide the results and fail to tell the client the exact reasons why the building has not met the requirements. At UK Building Compliance though, we will provide you with the reasons and also supply you with a number of different ways in which you can adjust the plans to get the SBEM calculations to produce the right result. We will then complete another SBEM assessment for you.
The amount of CO2 emissions from a building also contributes towards the overall score given in the SBEM assessment, so it is important to make sure these are kept to a minimum. The way that the building’s energy is gained is the main factor in these calculations.
Different power supplies have different ratings, and these will impact heavily on the building’s overall score. For example, a building running solely on grid supplied electricity will have a high overall score (0.517KgCO2/kWh), while a building using biomass will have a very low score (0.013KgCO2/kWh). Therefore, it is important to choose the most efficient option possible. It is also increasingly common for two different fuel types to be used, with biomass being used with a gas backup, for example.